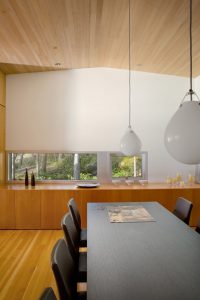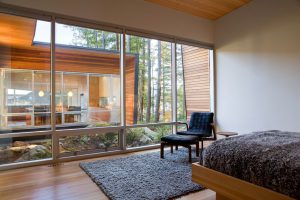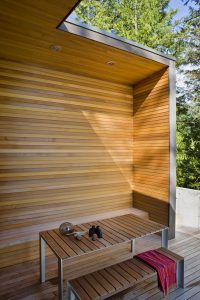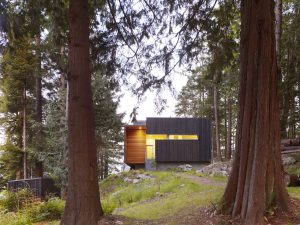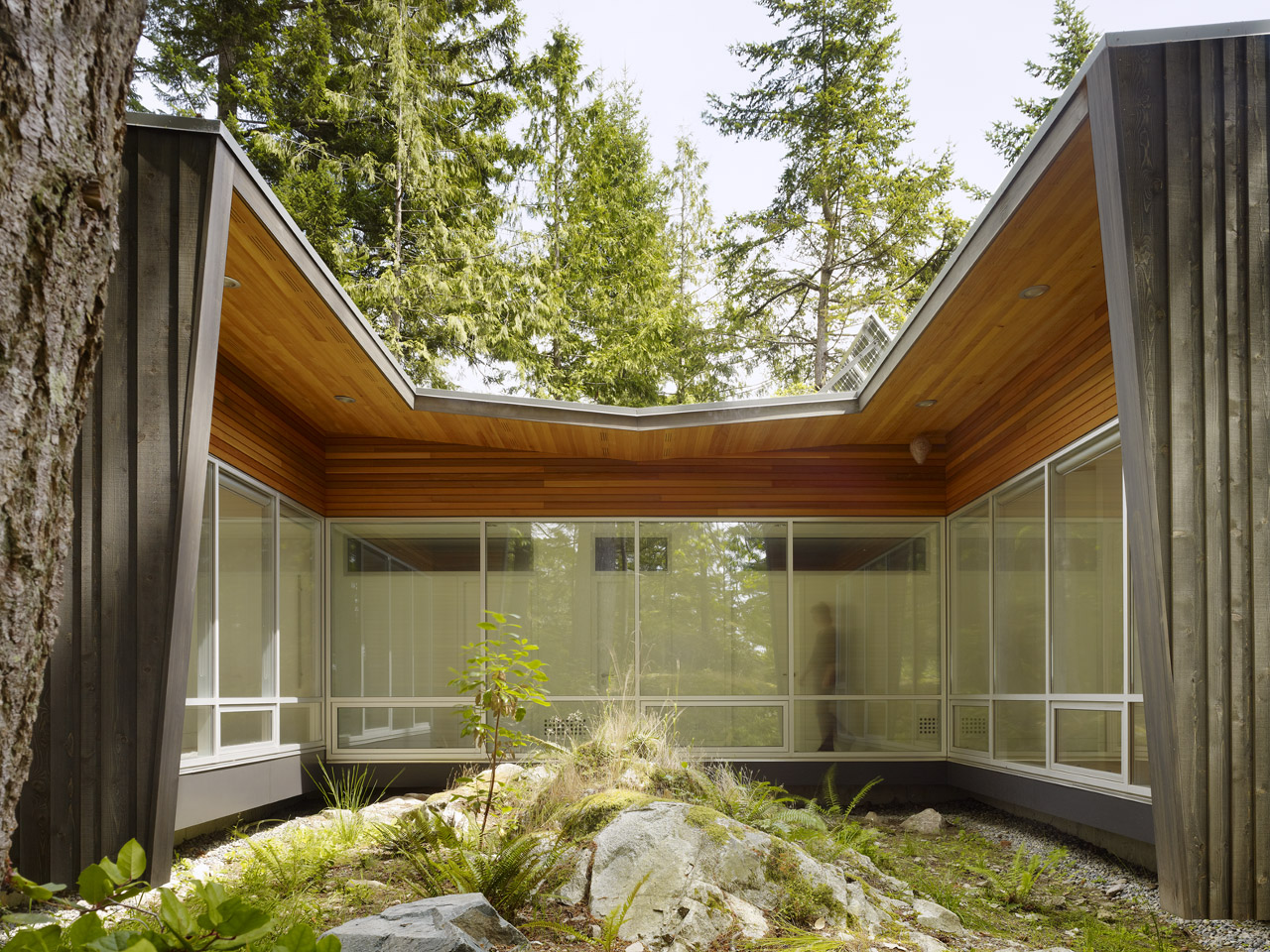Reknowned local Vancouver architect Battersbyhowat goes coastal on Gambier Island, one of our many retreats less than an hour from the big city. Perched upon a rocky out crop, in order to embrace the natural light, this waterfront home utilized pre-fabrication of wall panels in order to limit on-site construction; this streamlined logistics to the site’s remote locale and minimized the impact to the site’s sensitive ecology. Foundations are set in from the cantilevered footprint of the building to minimize the overall volume of concrete, leaving the majority of the site undisturbed.
The exterior cladding emulates the rough bark of the surrounding fir trees (using black stained vertical wood siding in a random configuration), contrasted with locally milled red cedar horizontal siding within the ‘hooded’ exterior/interior spaces that reference the arbutus trees also found on the site.
Interior finishes include local Douglas fir flooring and millwork, hemlock ceiling panels, and sustainable aluminum curtain wall windows for durability. Minimal lighting was required due to the courtyard daylighting design feature.
For more information re: top Vancouver architects, contact Bridget at 604-805-6820 or [email protected]
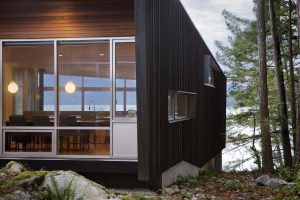
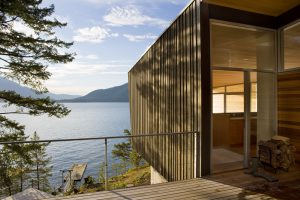
![]()
